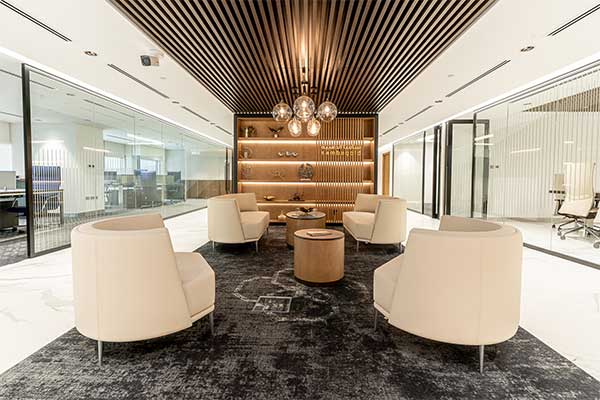Types of Fit-Outs
- Shell & Core Fit-Out:
Relates to preliminary buildings such as outer walls, stairs, elevators, etc., and also mechanical works. Resources inside are incomplete for additional customization.
- Category A Fit-Out:
Includes important items, such as: floors, ceilings, lights, HVAC, electric systems, and bathrooms, makes the space usable but not yet personalized.
- Category B Fit-Out:
Covers final steps with partition, branding, furniture and decor, IT to suit business or home.
Advantages of Hiring Professionals for Fit-Out
- Better Space Use:
It’s what experts call maximizing every inch. Function and flow are elevated with every square foot being utilized.
- Looks & Brand Boost:
Whether in an office or at home, a good fit-out demonstrate personality, style, and branding.
- Boosts Work & Comfort:
Good layouts and ergonomic designs boost productivity in offices and bring comfort at home.
BEST MATERIALS & CRAFTSMANSHIP:
The best materials and proper work is used by professional companies, ensuring quality and a premium finish.
Important Aspects of Fit-Out
An ideal fit-out integrates numerous components to create a cohesive and functional space. The key parts are:
Space Planning & Layout:
Good use of space helps improve function and flow. Custom layouts suit personalised requirements.
Partitioning & Walls:
Partitions of glass, wood or metal delineate spaces but provide an open feeling. Soundproofing of offices and meeting rooms.
Flooring & Ceiling:
Durable types of ground covering, e.g. wood, tiles, vinyl or carpets. False ceilings with inbuilt lighting & sound functionalities
Lighting & Electric Work:
Smart lights enhance atmosphere and conserve energy. Great electric setups for your place of work or retail, and at home.
Fit-Out Process: What is it and how does it work?
A well laid out plan facilitates the conversion of a space into a fully functional one. Here’s the usual process:
Consultation & Planning:
Understanding clients’ needs, goals and budget See the potential of the space.
Concept Design & Planning:
Concepts–3D models and design layouts for a vision. Select materials and colors for a cohesive appearance.
Fit-Out Construction:
Install walls, floors, ceilings and partitions Electrical, heating, cooling and plumbing work.
Finishing Touches:
Styling with furniture, decor, and branding final. Double check to guarantee flawless task.
How to Choose the Right Fit Out Company
Choosing the appropriate fit-out company is crucial for a space to transform. Here’s what to seek:
Experience & Work:
Look at previous jobs to see skills in your kind of space.
Why us? Anyone dreading an fit-out and feeling that an empty space can never be made functional or beautiful? Suitable fit-outs for a home, office, store, or any spot increase use, comfort, and style. And if you are considering an upgrade, working with experts ensures the process goes smoothly to yield fantastic results. Prepared to create an environment that suits your vision? Professional fit-out, starting today!


